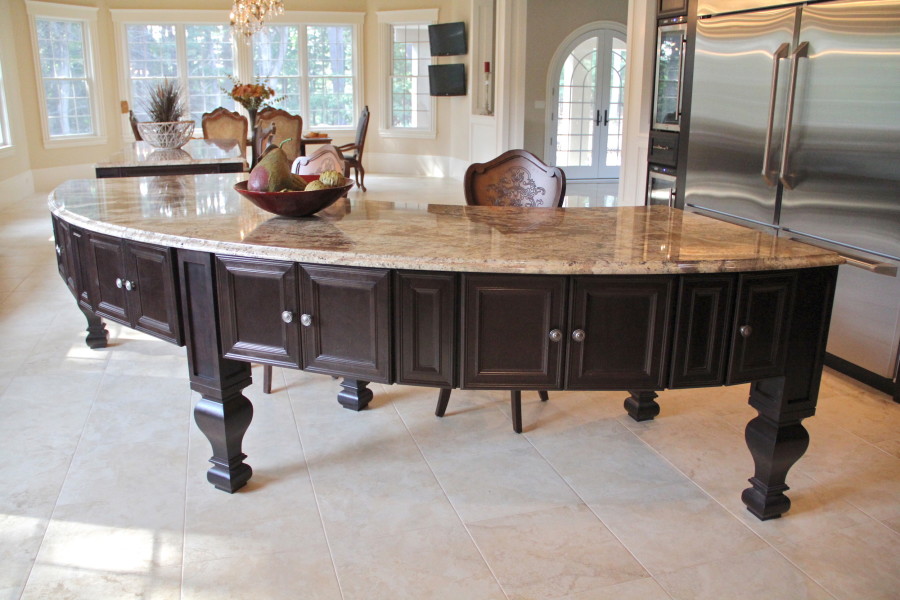February | Islands and Peninsulas

Islands and Peninsulas
When it comes to designing a kitchen one of the greatest goals is to utilize as much space as possible. If room allows, many customers are seeking to incorporate an island or peninsula into the plans. Both of these create additional counter space, allow room for more cabinets and seating, as well as direct the flow of traffic.
One of the main attractions of islands and peninsulas is their versatility: Use them for meal preparation, then clean them off to make a snack bar for informal eating. As a room divider, a kitchen island or peninsula becomes a self-service buffet for a party. They are also popular sites for a cooktop and a second sink.
An island works well in U-shape and L-shape kitchens, shortening the distance between work centers and directing traffic outside the work core. Unlike a freestanding island, a kitchen peninsula has one short end attached at a right angle to a wall or bank of cabinets. A peninsula is just as versatile as an island, but it doesn’t require as much floor space.
Islands are especially versatile in terms of design and style. Whether incorporating another countertop material, changing the cabinet color or creating a furniture look, the island is the place to do it. This creates contrast in the kitchen and allows the creative juices to flow without overpowering the rest of the space.
Ultimately, to make the most of the kitchen space an island or peninsula should be considered while designing. Not only does it increase storage, counter space and seating, but it creates an eye-catching focal point for the design savvy.

